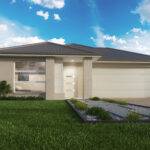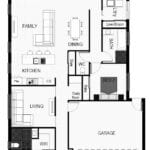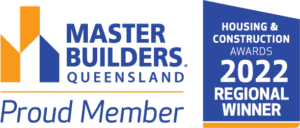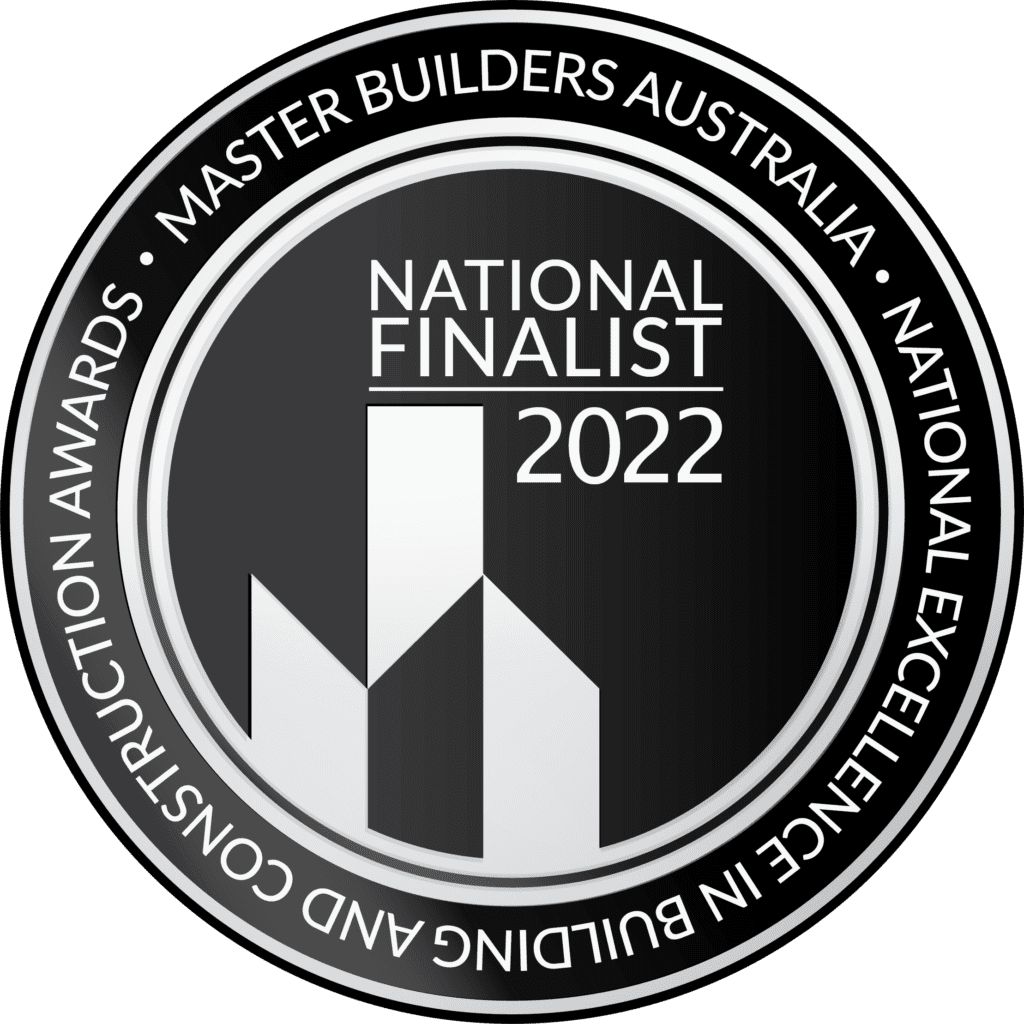Description
MIVA 196
-
[vc_row][vc_column][vc_empty_space height=”52px”][/vc_column][/vc_row][vc_row][vc_column width=”2/3″][nz_single_image img_link_large=”true” img_size=”large” alignment=”center” image=”8546″][/vc_column][vc_column width=”1/3″][nz_gap height=”10″][vc_message icon_fontawesome=”fa fa-bed”]4 Bedrooms[/vc_message][vc_message icon_fontawesome=”fa fa-bath”]2 Bathrooms[/vc_message][vc_message icon_fontawesome=”fa fa-car”]2 Car Garage[/vc_message][vc_column_text]
| Living Area | 143.81 m2 |
|---|---|
| Garage | 38.56 m2 |
| Alfresco | 11.11m2 |
| Porch | 2.25 m2 |
| Total | 195.73 m2 |
[/vc_column_text][nz_gap][vc_custom_heading text=”$227,700″ font_container=”tag:h2|font_size:35|text_align:center” use_theme_fonts=”yes”][nz_gap height=”10″][vc_column_text]
[/vc_column_text][/vc_column][/vc_row][vc_row][vc_column width=”2/3″][nz_tabs][nz_tab title=”Overview”]The Miva is a home design that is perfect for families, first time home buyers or investors. The Miva has striking features including tiling to main living areas and bathrooms, plus carpets to all bedrooms. Extra high ceilings come standard in all Arcadia Homes allowing even the smallest house to be open and flowing.
At Arcadia Homes, we work harder as your builder to ensure that you get the home you want and the service you deserve at a price you’ll love.
Our focus is to create and build quality homes at exceptional value. Since our inception we have been renowned for superior levels of building standards and become a market leader in construction time frames.
FEATURES:
– Over 143 sqm of living area and 196 sqm of total area
– Striking front elevation with a blend between premium Cladding and rendered brick
– Tiling to main living areas and bathrooms; carpets to all bedrooms
– Island style planned kitchen with quality 900mm stainless steel appliances, dishwasher & tiled splashback to rangehood
– Spacious open plan living with study nook & lounge/dining area
– Large master bedroom with walk in robe & modern ensuite
– Stylish bathrooms with semi-inset vanity basins and glass semi-frameless pivot screen doors
– Double lock up garage with remote control door
– Solid brick construction
– 25 year Structural Guarantee[/nz_tab][nz_tab title=”Inclusions”]
[nz_row][nz_col width=”2″]
Reverse cycle Air Conditioning
Ceiling Fans throughout your home
High ceilings throughout your home
T2 blue termite proof timber frame
Metal battens to internal ceiling
Tiles to main floor and bathrooms
Stone tops to kitchen & bathroom
[/nz_col][nz_col width=”2″]
Premium paint throughout your home
Fly screens throughout your home
Blinds throughout your home
Premium exposed concrete
Water point to fridge space
Dishwasher included in appliances
Fully landscaped front and backyard
[/nz_col][/nz_row]
$25,000 worth of extra value included standard in all
[nz_gap height=”1″ /]
Arcadia Homes
[/nz_tab][nz_tab title=”Dimensions”]
House Size 11.2m x 24.5m
Min. Block 13.0m x 34.5m
[nz_row][nz_col width=”2″]
1. Garage 5500 x 6000
2. Laundry 1800 x 2200
3. Kitchen 3000 x 3800
4. Dining 2500 x 4700
5. Alfresco 3000 x 5300
6. Nook 600 x 1400
7. Media 3000 x 3500
8. Store 500 x 800[/nz_col][nz_col width=”2″]
9. Master Bed 3200 x 3400
10. Ensuite 1900 x 2100
11. WIR 1500 x 2200
12. Bed 2 2900 x 3700
13. Bed 3 3000 x 3800
14. Bed 4 3000 x 3800
15. WC 900 x 1600
16. Bath 2000 x 2700[/nz_col][/nz_row][/nz_tab][/nz_tabs][nz_gap][nz_btn text=”View our complete inclusion” link=”https://arcadiahomesqld.com.au/download/7695/” full_width=”true” color=”grey_light” size=”medium” shape=”rounded”][nz_btn text=”View Trinity Brochure” link=”https://arcadiahomesqld.com.au/download/7839/” full_width=”true” color=”grey_light” size=”medium” shape=”rounded”][nz_btn text=”Need more information” link=”arcadiahomesqld.com.au/contact” full_width=”true” color=”grey_light” size=”medium” shape=”rounded”][/vc_column][vc_column width=”1/3″][nz_single_image img_link_large=”true” img_size=”full” alignment=”center” image=”8547″][/vc_column][/vc_row][vc_row][vc_column width=”1/3″][vc_single_image image=”7774″ alignment=”center” onclick=”custom_link” link=”https://arcadiahomesqld.com.au/why”][/vc_column][vc_column width=”1/3″][vc_single_image image=”7773″ alignment=”center” onclick=”custom_link” link=”https://arcadiahomesqld.com.au/why”][/vc_column][vc_column width=”1/3″][vc_single_image image=”7775″ alignment=”center” onclick=”custom_link” link=”https://arcadiahomesqld.com.au/why”][/vc_column][/vc_row][vc_row][vc_column][vc_custom_heading text=”Not quite your style, check out our other designs below” font_container=”tag:h2|font_size:35|text_align:center” use_theme_fonts=”yes”][nz_gap][vc_column_text]
Not quite the house design that you were looking for? Arcadia Homes has a wide variety of different house designs to suite any type of build on the Sunshine Coast. However we also offer a custom home design service at no extra cost!
Whether you want to make some small changes to our house designs, some major changes to our house designs or start completely from scratch Arcadia Homes will work with you to make sure that you are happy with the overall results. After all you are the one that is going to live in your Arcadia Home.
[/vc_column_text][nz_gap][vc_basic_grid post_type=”property” max_items=”3″ orderby=”rand” item=”7743″ initial_loading_animation=”none” grid_id=”vc_gid:1562751674260-acf85ad5-93b8-9″][/vc_column][/vc_row]
Property Features
- About





